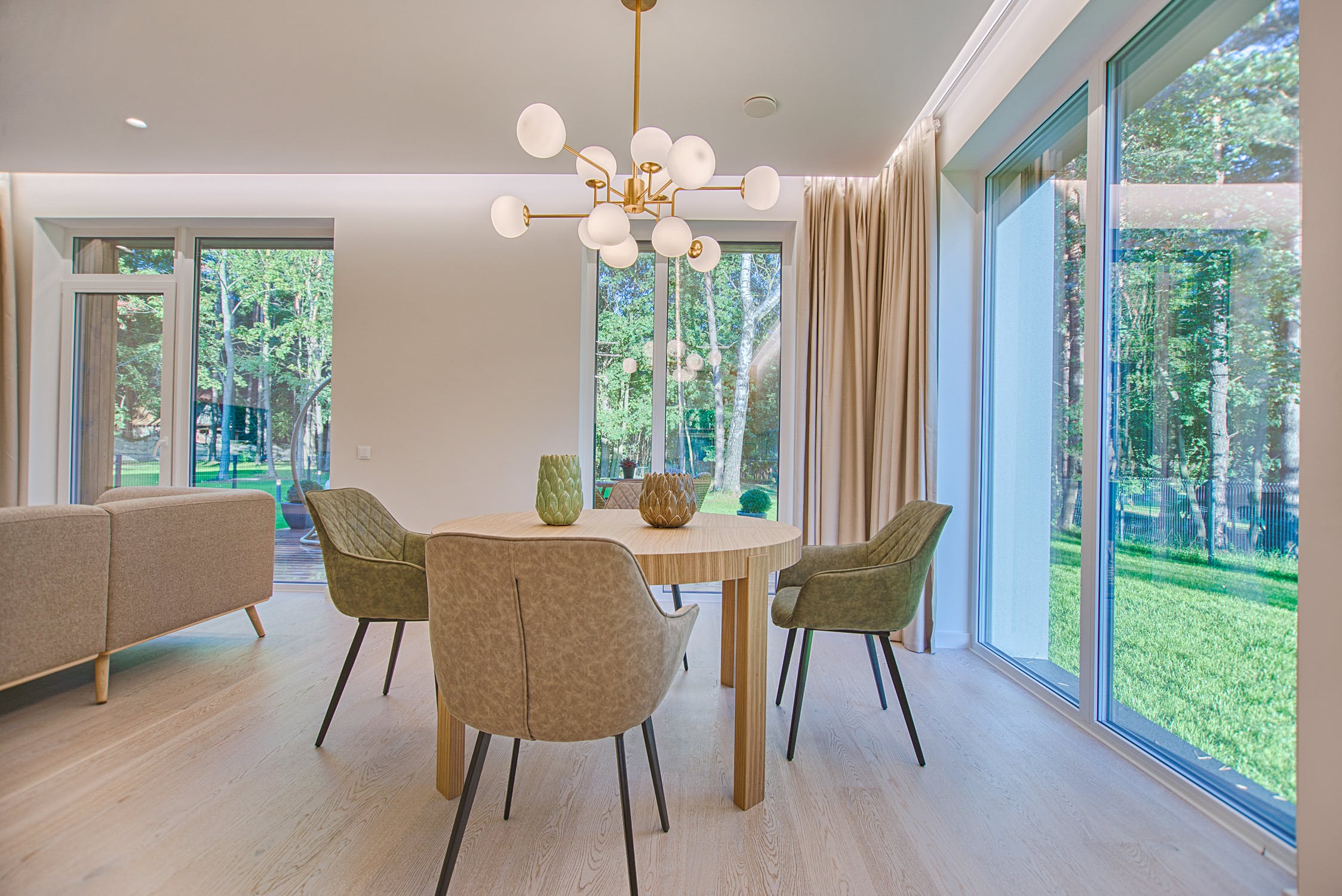Building a dream home really does sound like that. More and more people, though, are turning that dream into a reality. They are finding a plot of land in a favourable location to them, discovering companies such as TheHousePlanShop.com, who can help design it for them, and then living in the luxurious space that they have created. With this in mind, we shall explore some considerations that are necessary to build yourself an aesthetically-functional and pleasing home.
Location, Location, Location
I am saying it three times in this subtitle because location really is everything. The considerations to make here will relate to how far out of town you wish to go when building your house. An idyllic location is one thing, but accessibility to amenities, an important other. For instance, whether you need to be within the catchment area of a school or job, and wish to avoid long, tiresome, and costly journeys just to go about your day-to-day business. Another consideration might be the crime rate in the area. Why build a house somewhere like that? The idea of building a home is so that you can build it somewhere that you want to live.
Design Features
Traditional houses, for instance, will have features that are common to them all. These might include open and large porches with overhanging rafters and beams, and a tall, pointed roof with perhaps more than one gable. The materials used will be standard materials like brick, stone, wood, plaster, and stucco. When designing a home for yourself with the assistance of a specialist company such as Knockdown rebuild Sydney, you can have the option to modernize and use more futuristic, sustainable, and environmentally friendly materials. Houses no longer need small windows that make daylight a luxury; instead, they can have large-paned windows that provide the owner with their picturesque landscape outside. You can also buy a new house for yourself, but this does not provide the same convenience as building a house of your choice.
For some more ideas regarding house types, you can click here.
Drawing up the Plans
House plans will include the outside structure of a house, how it looks and how it can be made safe, secure, and stable, and its inside layout and floor plans. These plans can be from the very start to completion, for example take these build to lock up stage Perth built homes that offer personal design and security for each family. Ideally, architects or design companies employing architects, will be sought to draw up these plans professionally, so that they may be approved by the appropriate authorities. Design companies will draw up interior plans that work out how many floors a house will have and how the space within those floors will be used. For example, the modernist approach would be to have larger open spaces, and most, or all facilities, on one floor. It is, for instance, wonderful to see, at every moment, what children are doing to make surely that they are playing safely. Why not bring yourself together as a family? Equally, a private office space can be created where working from home is the norm.
It is true, building a new home is a task and two halves, but not an impossible one. It does require budget, but that can be controlled by you. It required ideas, but those can be either your own, someone else’s, or a combination of the two.




